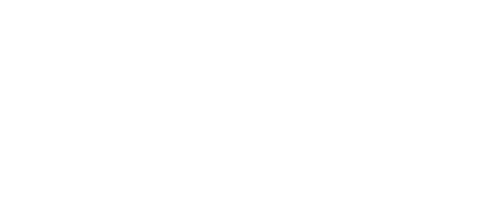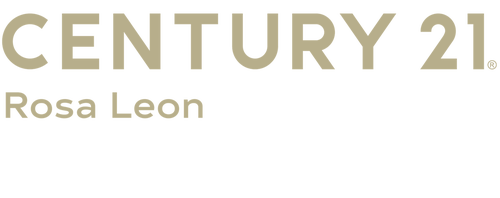


 STELLAR / Century 21 Rosa Leon / Yuri Velasquez - Contact: 813-957-3775
STELLAR / Century 21 Rosa Leon / Yuri Velasquez - Contact: 813-957-3775 1460 Overland Drive Spring Hill, FL 34608
Description
TB8301408
$4,935(2023)
8,625 SQFT
Single-Family Home
1989
Hernando County
Listed By
STELLAR
Last checked Apr 11 2025 at 5:08 AM GMT+0000
- Full Bathrooms: 2
- Ceiling Fans(s)
- High Ceilings
- Living Room/Dining Room Combo
- Open Floorplan
- Walk-In Closet(s)
- Appliances: Microwave
- Appliances: Range
- Appliances: Refrigerator
- Seven Hills
- Fireplace: Decorative
- Fireplace: Electric
- Foundation: Slab
- Central
- Central Air
- In Ground
- Dues: $240/Annually
- Ceramic Tile
- Block
- Concrete
- Stucco
- Roof: Shingle
- Utilities: Cable Connected, Water Source: Public
- Sewer: Public Sewer
- 1
- 1,996 sqft
Listing Price History
Estimated Monthly Mortgage Payment
*Based on Fixed Interest Rate withe a 30 year term, principal and interest only





Three generously sized guest bedrooms share a well-appointed guest bath with direct access to the pool area. An inside laundry room offers added convenience, and the thoughtful floor plan ensures comfort and ease of living.The outdoor space includes an enclosed pool, perfect for relaxation and entertaining. Updates include a 2019 Roof making this home truly move-in ready. Located in the heart of Spring Hill, you’re close to hospitals, schools, shopping, and dining options. Don’t miss this opportunity—schedule your private showing today!