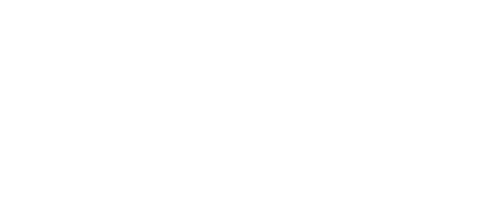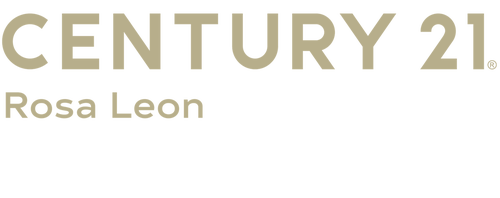


Listing Courtesy of:  STELLAR / Century 21 Rosa Leon / Druselis Escalona
STELLAR / Century 21 Rosa Leon / Druselis Escalona
 STELLAR / Century 21 Rosa Leon / Druselis Escalona
STELLAR / Century 21 Rosa Leon / Druselis Escalona 2211 Harrison Drive Holiday, FL 34691
Active (38 Days)
$349,900
MLS #:
TB8394818
TB8394818
Taxes
$5,425(2024)
$5,425(2024)
Lot Size
0.28 acres
0.28 acres
Type
Single-Family Home
Single-Family Home
Year Built
1979
1979
Style
Traditional
Traditional
Views
Water
Water
County
Pasco County
Pasco County
Listed By
Druselis Escalona, Century 21 Rosa Leon
Source
STELLAR
Last checked Jun 17 2025 at 12:58 AM GMT+0000
STELLAR
Last checked Jun 17 2025 at 12:58 AM GMT+0000
Bathroom Details
- Full Bathrooms: 2
Interior Features
- Other
- Solid Surface Counters
- Solid Wood Cabinets
- Stone Counters
- Walk-In Closet(s)
- Den/Library/Office
- Family Room
- Great Room
- Appliances: Dishwasher
- Appliances: Dryer
- Appliances: Microwave
- Appliances: Range
- Appliances: Refrigerator
- Appliances: Washer
Subdivision
- Tahitian Dev Sub
Lot Information
- Cul-De-Sac
- Floodzone
- In County
- Near Public Transit
- Sidewalk
- Paved
Property Features
- Fireplace: Electric
- Foundation: Slab
Heating and Cooling
- Electric
- Central Air
Flooring
- Laminate
- Tile
Exterior Features
- Block
- Concrete
- Stucco
- Roof: Shingle
Utility Information
- Utilities: Cable Available, Electricity Connected, Sewer Connected, Water Connected, Water Source: Public
- Sewer: Public Sewer
School Information
- Elementary School: Gulfside Elementary-PO
- Middle School: Paul R. Smith Middle-PO
- High School: Anclote High-PO
Parking
- Covered
- Driveway
- Garage Door Opener
- Open
Living Area
- 1,560 sqft
Location
Estimated Monthly Mortgage Payment
*Based on Fixed Interest Rate withe a 30 year term, principal and interest only
Listing price
Down payment
%
Interest rate
%Mortgage calculator estimates are provided by C21 Rosa Leon and are intended for information use only. Your payments may be higher or lower and all loans are subject to credit approval.
Disclaimer: Listings Courtesy of “My Florida Regional MLS DBA Stellar MLS © 2025. IDX information is provided exclusively for consumers personal, non-commercial use and may not be used for any other purpose other than to identify properties consumers may be interested in purchasing. All information provided is deemed reliable but is not guaranteed and should be independently verified. Last Updated: 6/16/25 17:58





Description